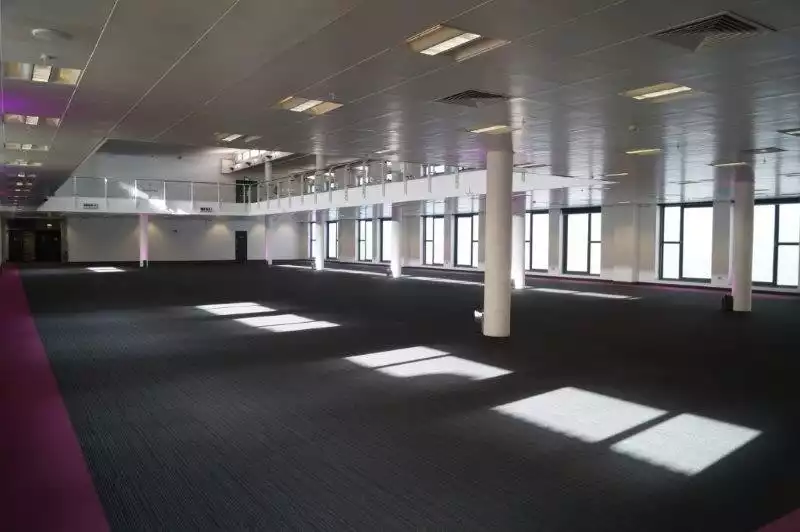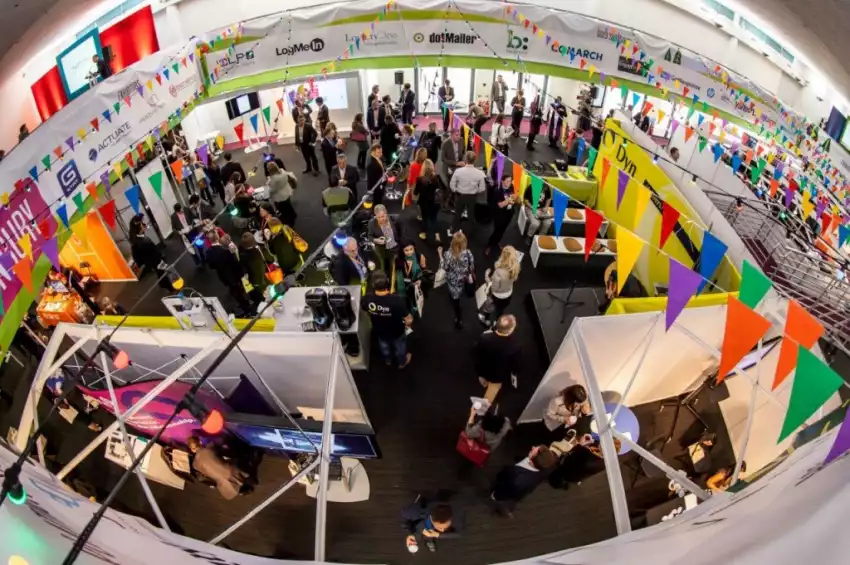
Discover your dream London venue with our fast and free bespoke service
Save time and money with our free venue finding service
We have found event venues for over 500 brands in the last ten years
Hire Gallery Hall, Business Design Centre (N1 0QH)
or call the Venue Search London team today.
The Gallery Hall is a multi-purpose space and can be used for exhibitions, large conferences and for a conference as a catering area. The Gallery Hall offers 890 square metres of beautifully lit space. The Gallery Hall is fitted with a Hearing Loop to ensure that all delegates can experience clear sound quality.
The Gallery Hall is situated next to the venues conference centre which is ideal to use in terms of breakout rooms. The Gallery Hall registration area is suitable for an admin area and for registration. For your convenience it is also equipped with the following:
A tannoy system to the Gallery Hall, multiple wired Internet connections, a dedicated phone line and handset, photocopier, power sockets, purpose built cloakroom facilities, digital signage screens, conference stationery kit, laptop with Internet connectivity and a colour scanner/printer.
Overlooking the Gallery Hall is the Gallery Atrium which is provides additional space for catering, stands and is often used for drinks receptions.
Event hire capacities for Gallery Hall, Business Design Centre
| Event style | Guests |
|---|---|
| Standing Reception - Indoors | 800 |
| Seated Lunch | 400 |
| Seated Dinner | 400 |
| Dinner/Dance | 400 |
| Theatre Style | 700 |
| Cabaret Style | 450 |
| Seated lunch/dinner | 400 |
Venue Facilities & Accessibility
- Natural daylight
- AV and audio facilities on site
- Wifi
- Disabled access
- Tiered seating
- Asian catering
- Kosher catering
Location

Angel

London City (6.6 miles), London Heathrow (16.5 miles),





