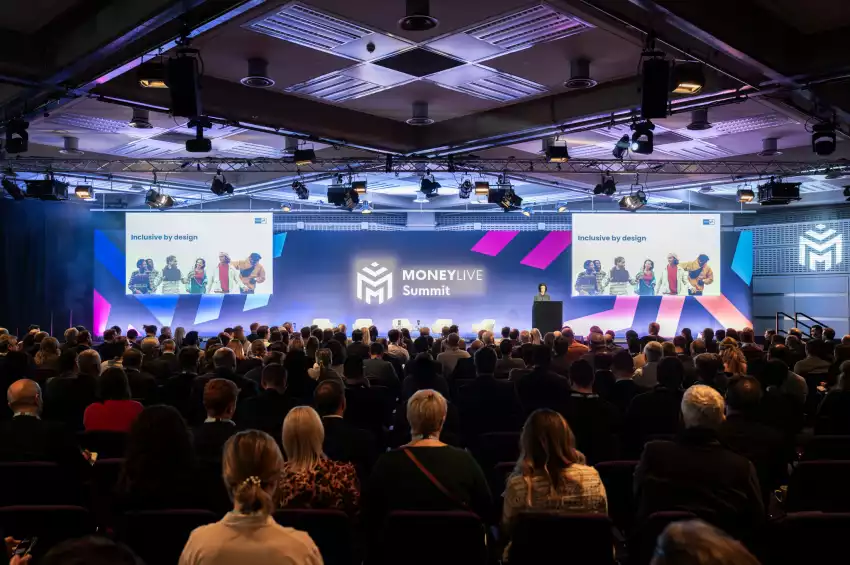
Discover your dream London venue with our fast and free bespoke service
Save time and money with our free venue finding service
We have found event venues for over 500 brands in the last ten years
Hire Fleming and Whittle, QEII Centre (SW1P 3EE)
or call the Venue Search London team today.
This impressive, adaptable large event space has stunning views of the Westminster area from its double height windows.
These adaptable rooms can accommodate large conferences, dinners and awards ceremonies, product launches and drinks receptions. The Fleming and Whittle combined can accommodate 1,300 theatre style.
Event hire capacities for Fleming and Whittle, QEII Centre
| Event style | Guests |
|---|---|
| Standing Reception - Indoors | 1300 |
| Seated Lunch | 930 |
| Seated Dinner | 930 |
| Dinner/Dance | 930 |
| Theatre Style | 1300 |
| Cabaret Style | 497 |
| Seated lunch/dinner | 930 |
Venue Facilities & Accessibility
- Outside space
- Natural daylight
- AV and audio facilities on site
- Wifi
- Panoramic Views from up high
- Disabled access
- Exclusive hire of whole venue
- Dancing permitted
- Live bands permitted
- Asian catering
- Kosher catering
- Live bands permitted
Location

Westminster, Victoria, St James's Park, Charing Cross, Waterloo, Waterloo East

London City (7.3 miles), London Heathrow (14.9 miles),






